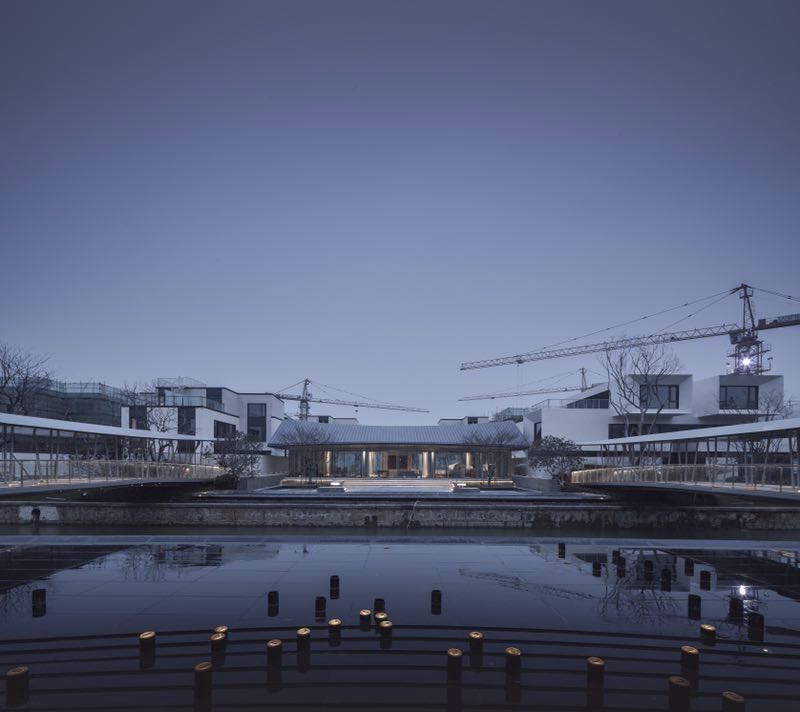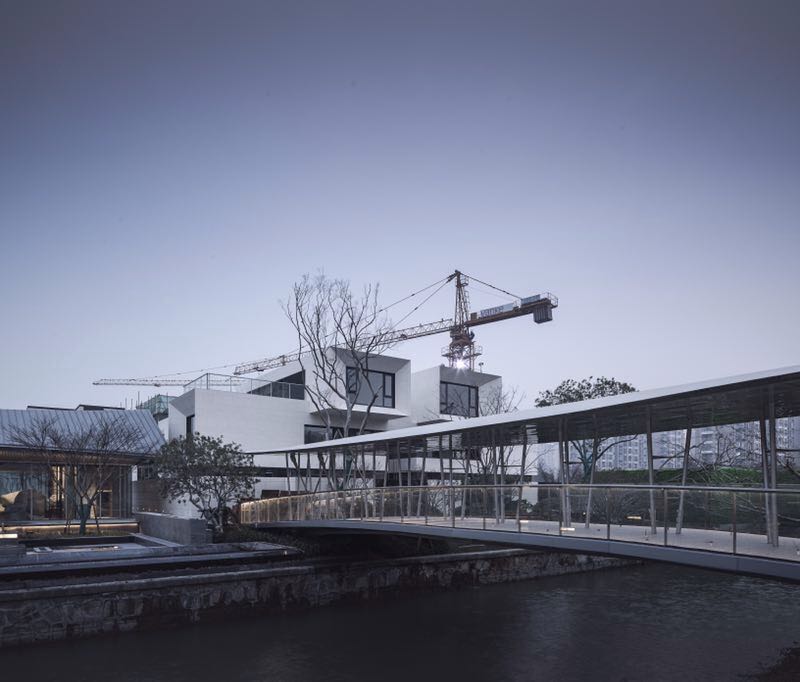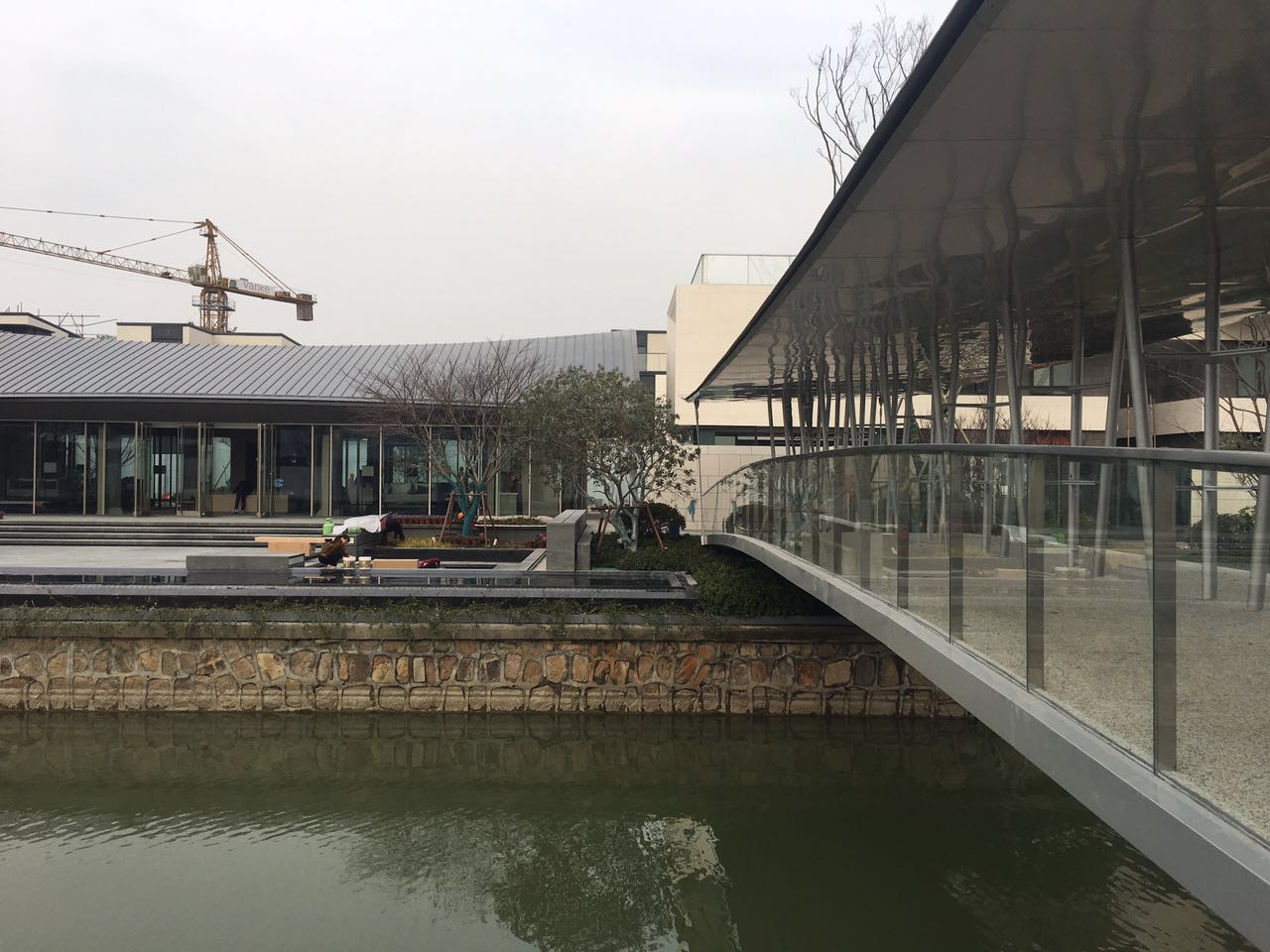Project: Dajia Double Bridges
Client : Vanke
Architect : Lacime Architects
Structural Design : XinY & Co-base
Co-design : Suzhou Tongshang
Principal Contractor : Suzhou Suwang
Location : Suzhou, China
Status : completed 2017
Images : © Yaoli & Yuanyang
Awards:
shortlist in the Structural Awards 2018 (London)
shortlist in World Architecture Festival 2018 (Amsterdam)
winner of ICONIC AWARD 2018 (Frankfurt)
1.General: Project background and client expectation
This project is located at Suzhou, China, which has a history of over 2500 years, and is famous on its special building architecture made of small rivers, Chinese style villages, bridges and wood boats.
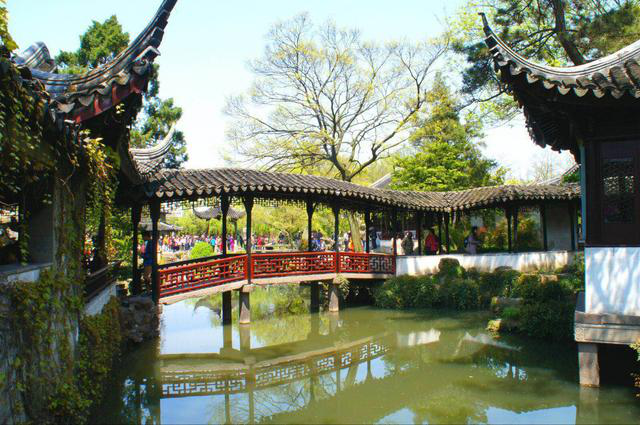
Figure 1: Traditional Suzhou corridor bridge
Suzhou Dajia, double bridges are the vital elements of a large residential project of more than 50000 m2. Rather than just accesses over a river, the bridges are highly expected by the client to fully express local traditional architecture and culture, but also match the surrounding modern residential building, and achieve best commercial values.
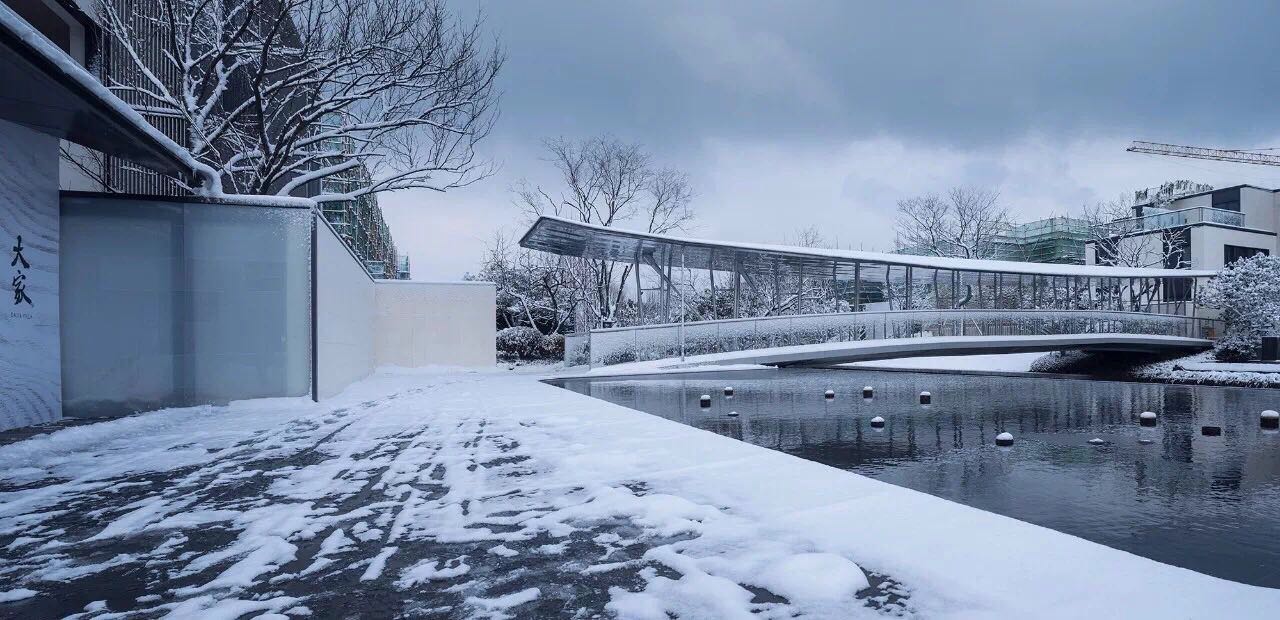

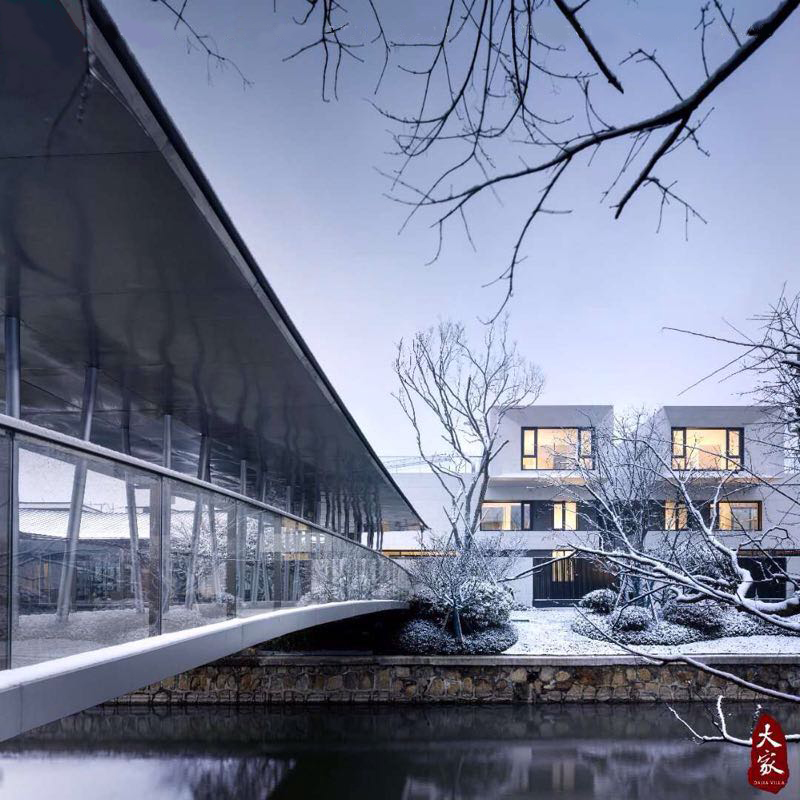
Figure 3, Dajia bridge and surrounding residential buildings
Under the architect and client expects, the structural design should follow:
- These bridges should have a curved geometry similar to a traditional Chinese bridge
- Span 28m over the river, and allow the maintenance boat pass underneath
- Vertical member should be minimized to allow the maximum view zone except handrail and glass cladding of 1.1m height.A permanent canopy is required on top of the bridge.
- The structural zone should be minimised, and structural elements should be detailed to fit the surrounding buildings.
- A fast construction is preferred, and the construction space for the foundation work should be minimised.
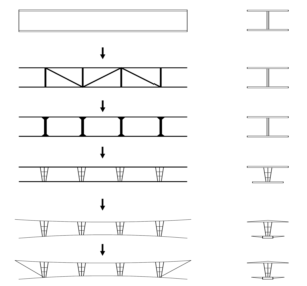
Figure 4, Evolution of the structural design
The structural design is initiated from a deep frame of UC-shape section, to minimise the structural thickness of the canopy and bridge deck with no vertical member on either side. Then the central web is developed to vertical struts to form a vierendeel truss, then further to reversed tripods to obtain the upmost clear view zone. To achieve efficient shear transfer and structural robustness, Macalloy-style diagonal bracing are introduced at both bridge end bays. To form the curved geometry, the top and bottom flanges are evaluated to triangle shapes made of pentagon/rectangular hollow section with internal diaphragms, providing sufficient structural safety toward the twist action and lateral torsion buckling of the top boom. The whole bridge elements are welded to form an elegant steel frame, enclosed by aluminum canopy cladding and precast pavement. The whole frame are manufactured off-site and lifted onto the position.
2.Excellence: Deliberation towards client desire
Even started with a simple structural mechanism, the bridge designs were extremely trimmed and optimized to fit the client desire. Different from common public foot bridges, people across these bridges will be mainly the residents of Dajia residential properties of high standards. The buyers will be same picky on these bridges same as their new homes. Beside the structural safety and comfortability, smooth and slim profile are highly desired by the client without obstructing the view through the river. More important, the bridge is to be splendid and meticulous. All the bridge details were carefully considered from bridge decking to the canopy, and a full welding connection method is adopted. To achieve the slim shape, stocky elements are ingeniously hided within the curved canopy and under arch bridge decks, and vertical elements are reduced to tripods of hand-rail sizes without compromising the structural capacities. Finally, steel bridge of 48 tons each, spanning 28 metres become the elegant corridors at the backyard of the residents of Suzhou Dajia.
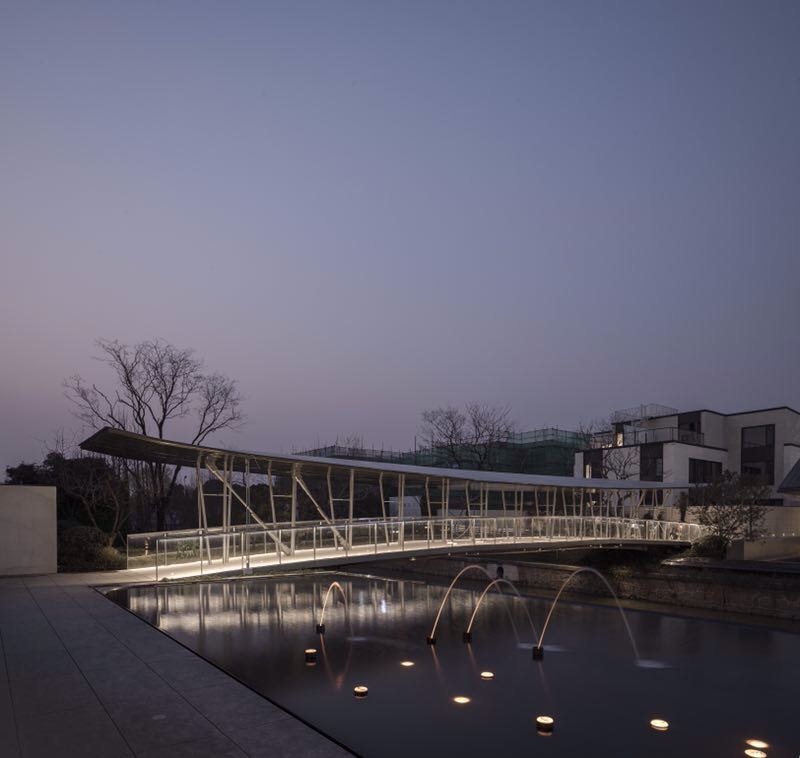
Figure 5, Excellence of the bridge design
3.Creativity and innovation: innovative design over the whole bridge
The actualisation of the basic concept of using UC-shape on the steel foot bridge span over 28m is not a simple job especially under the restrict requirements of the client. To achieve aesthetic aspect, the upper “flange” became wider and deeper than the bottom one, also providing an opportunity to enhance the top boom of pentagon section due to compression. The “flanges” are made of box sections along the bridge centre line and tapered cantilevers of I sections at both end. Structurally, the “web” together with two hollow box sections forms the main frame against the vertical forces, The “web” mainly taking the shear requires sufficient structural area along the bridge elevation, which are undesirable by the client. Therefore the “web” has been designed to a typical tripod form with horizontal diaphragms, but together with diagonal Macalloy-type ties at two bays of both ends of the bridge to help the most shear transfer. Each tripod consists of three slender steel pipes separated 500mm and 1000m at the bottom and top respectively. Two 10mm thick trefoil shape steel plates are butt welded to connect the tree pipes at two different heights to form a lattice column of a good shear and bending capacities.
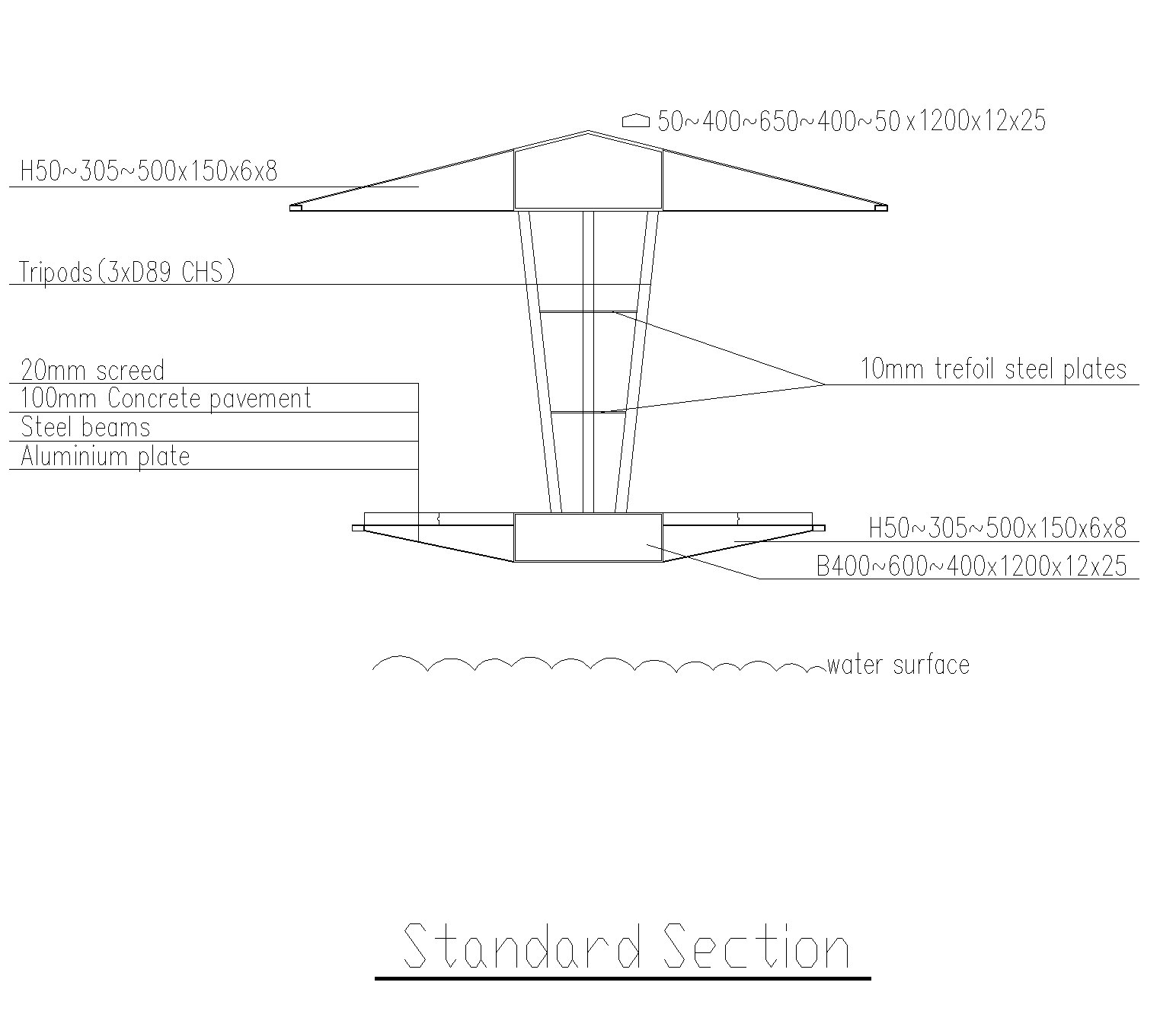
Figure 7, Typical cross section of the bridges
4.Elegance and detailing: Modern and Classic
The structural elegance of these bridges is from the combination of modern steel arch truss and classic Chinese corridor bridge profile. The curved bridge “flanges” of different sizes bend up and down separately towards the sky and river, and the top canopies cantilevered out 3.4m at both ends produces a strong visual impact. All the “flanges” steel members are enclosed by Aluminum cladding and precast concrete pavement.
Along the edges of the bridge deck and canopy, small rectangular hollow sections of high quality and smooth curvatures are adopted to enhance the slim effect of the whole structure, and implement the visual defect due to fabric tolerance and element joints.
The treatment of the vertical element are most characteristic aspect of the bridges. The tripods made of inclined pipes of safety rail sizes and trefoil steel plates are neat and elegant without compromising the structural robustness.
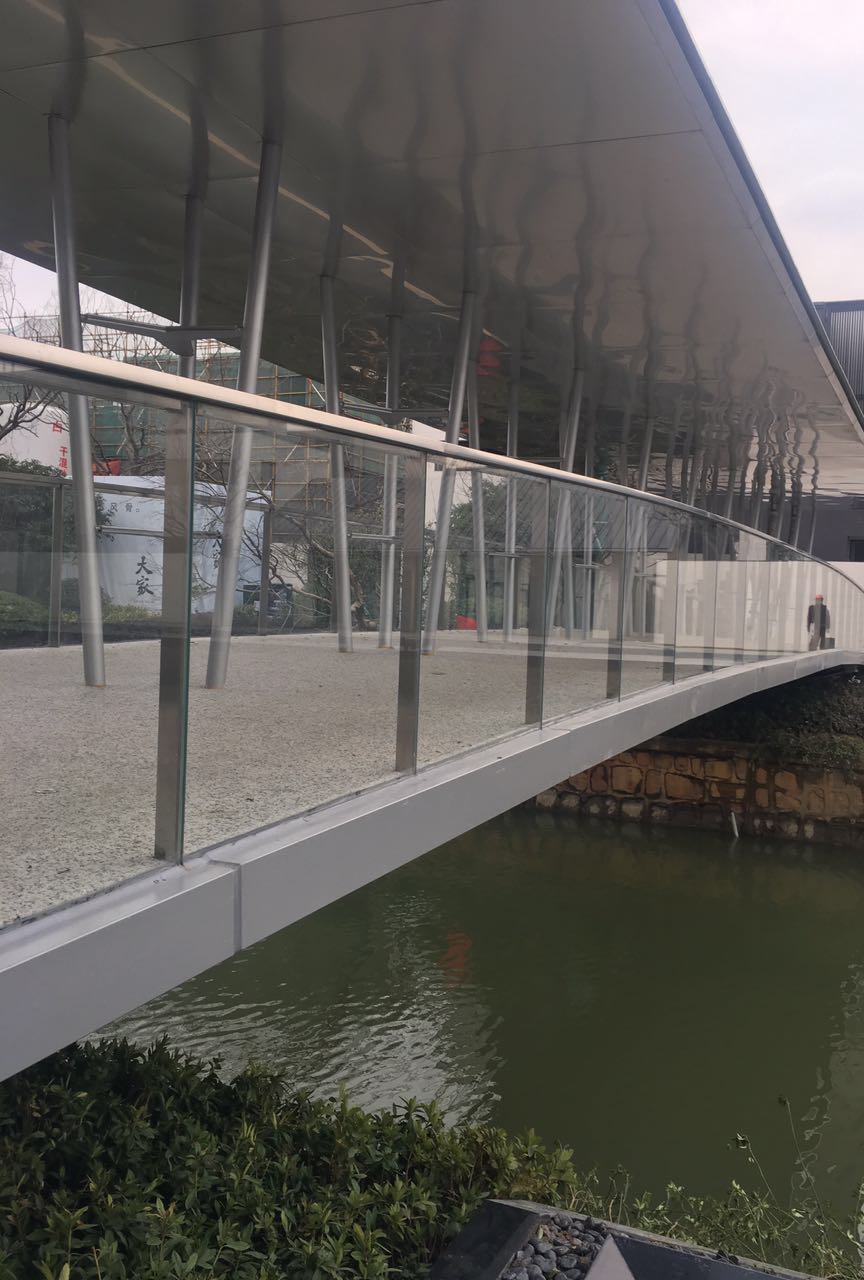
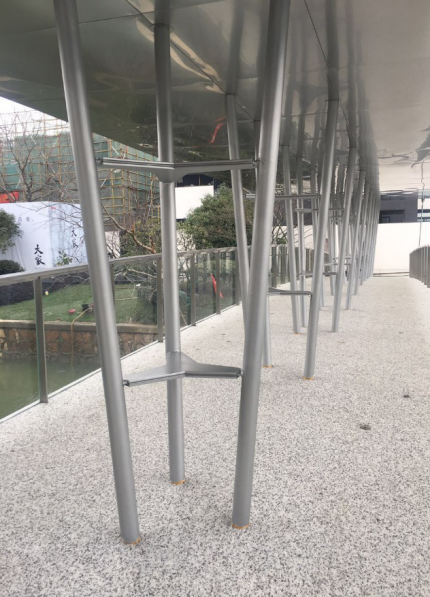
Figure 8, Bridge details
5.Sustainability:
The steel frames of the bridges are fabricated off site and lifted onto the position as a whole. The simple connection to the foundations enable an easy construction and deconstruction progress.
The main steel elements are fully welded, painted, and enclosed by Aluminum cladding and precast concrete reduce the risk of steel corrosion, and minimize the maintenance work.
Double bridges on the river make it more convenient for local pedestrian, reduce the work flow on single bridge and enable the maintenance and repair work without cutting the access.
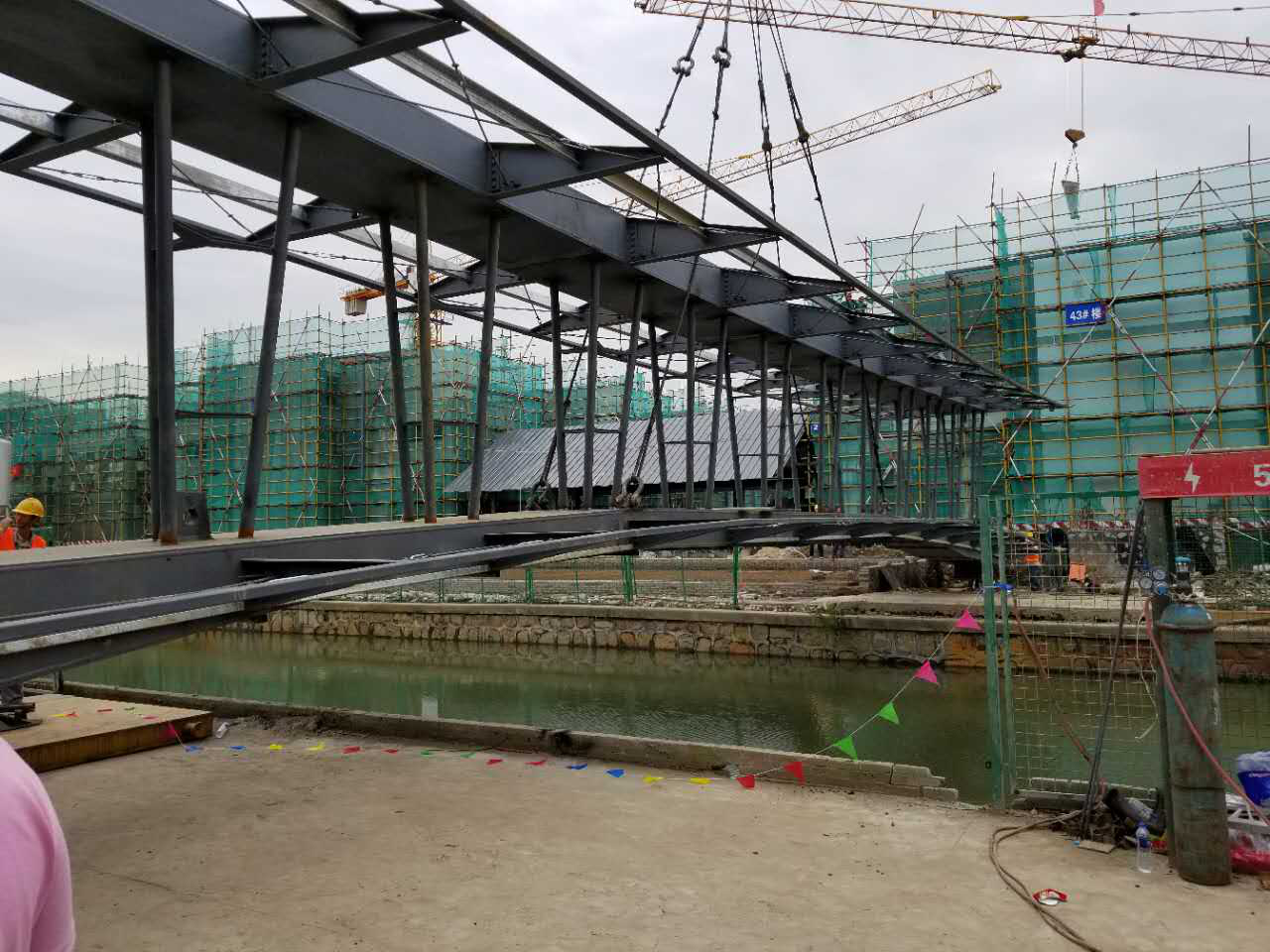
Figure 9, Installing of the bridge main truss
6.Value: Contribute to the Client business success
In the commercial advertising of the client, these bridges become most attractive elements of the whole residential zones. Combined with surrounding building of modern and classic styles, the bridge together with water fully inherit the local traditional Chinese culture.
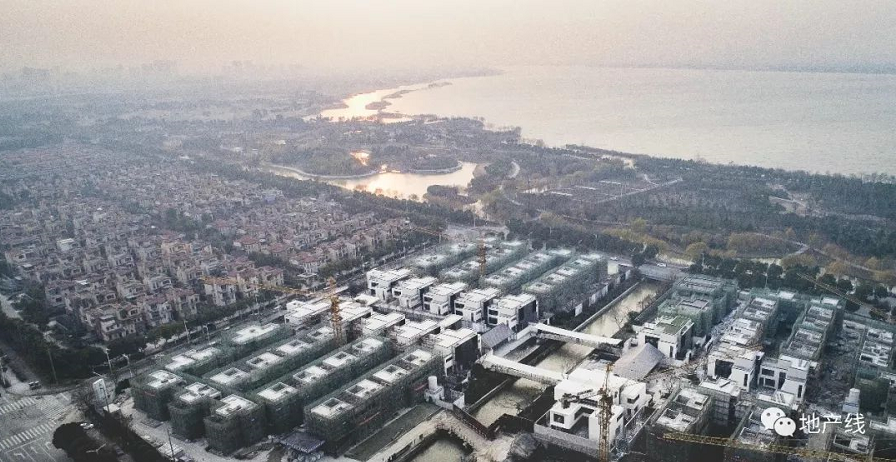
The successful bridge design enhances the marketing value of the whole residential area, which become top property group in Suzhou 2018, with a minimum price of £1million per asset.
7.Summary:
Even though a small project of total cost £300k per bridge, the expectation from architect and clients are extremely high because these bridges are key elements for the surround residential project. Started with a simple concept, an innovative structural design has been evaluated, with elegant details to satisfy the requirement on structure, architect, function, and culture. More important, it greatly contributes to the business success of the client, and became a characteristic place of the local area, providing high quality service for long term.
